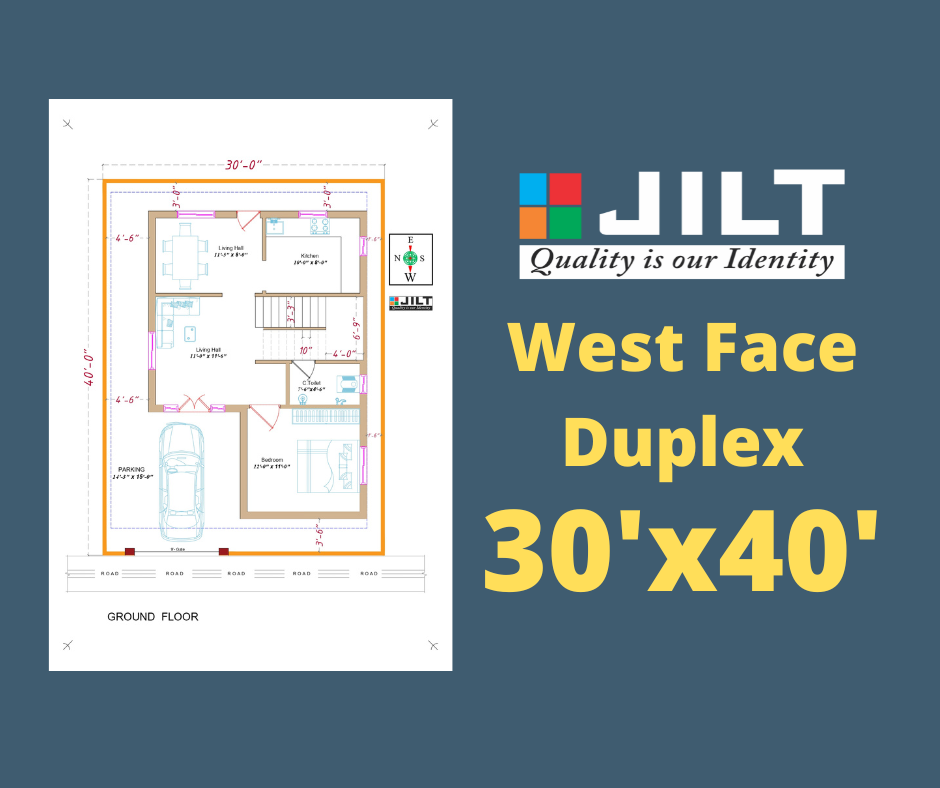30’x40′ West Face Duplex Floor Plan
West face floor plan 30’x40′. The area is 1200Sq.ft or 133.33Sq.Yards. This dimesnsion of a plot is very common in size. So it can be reference to many of us.
In this post you can see the two options for west face duplex. Option 1 -3BHK and Option2 4BHK.
