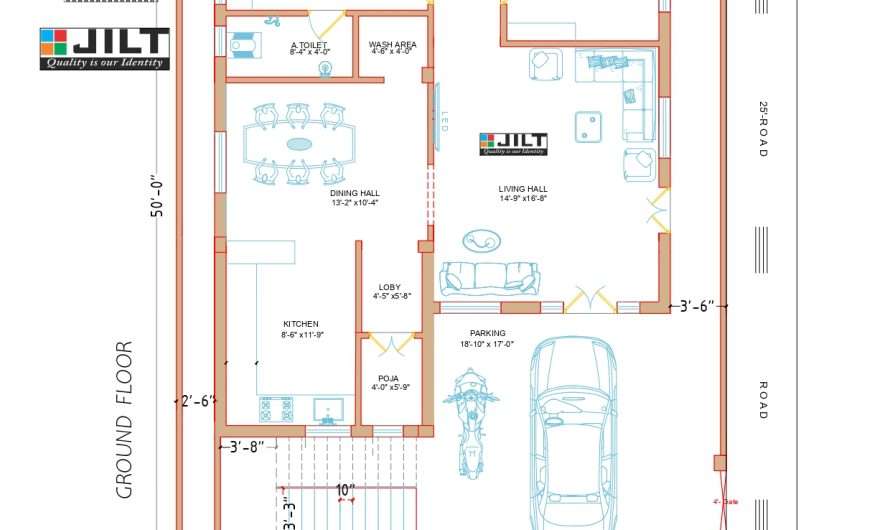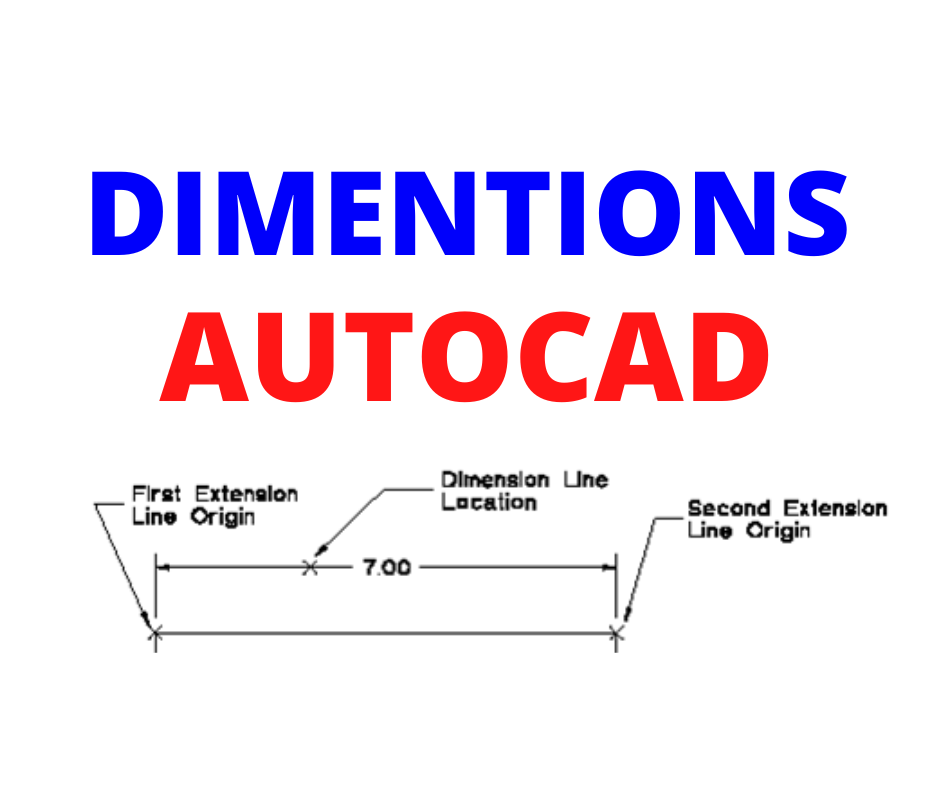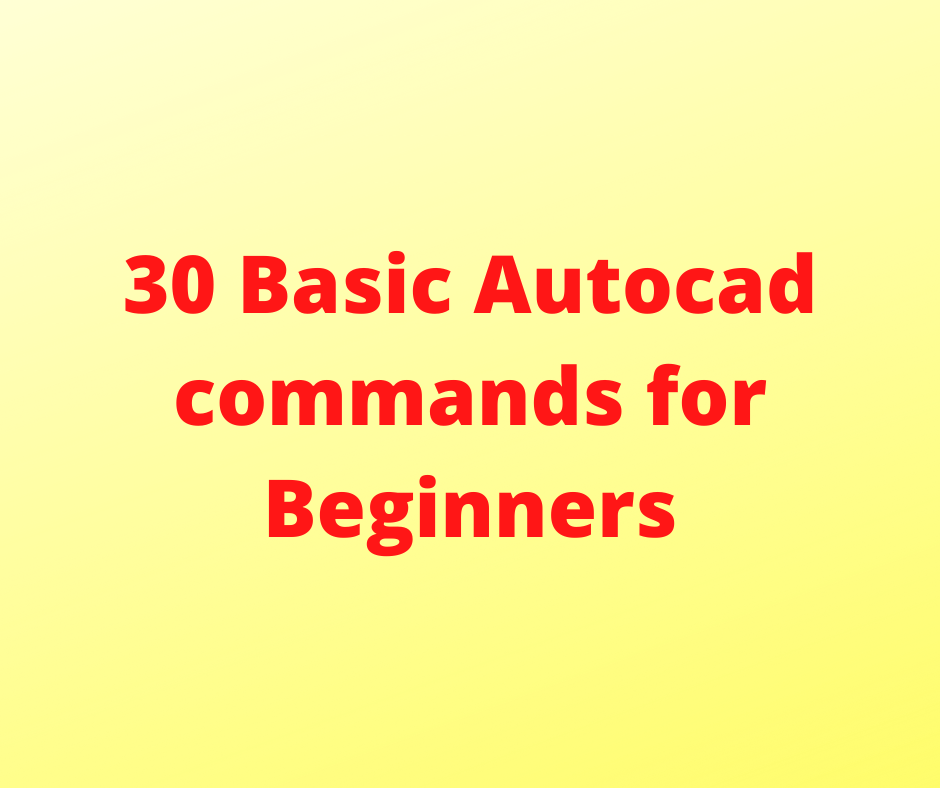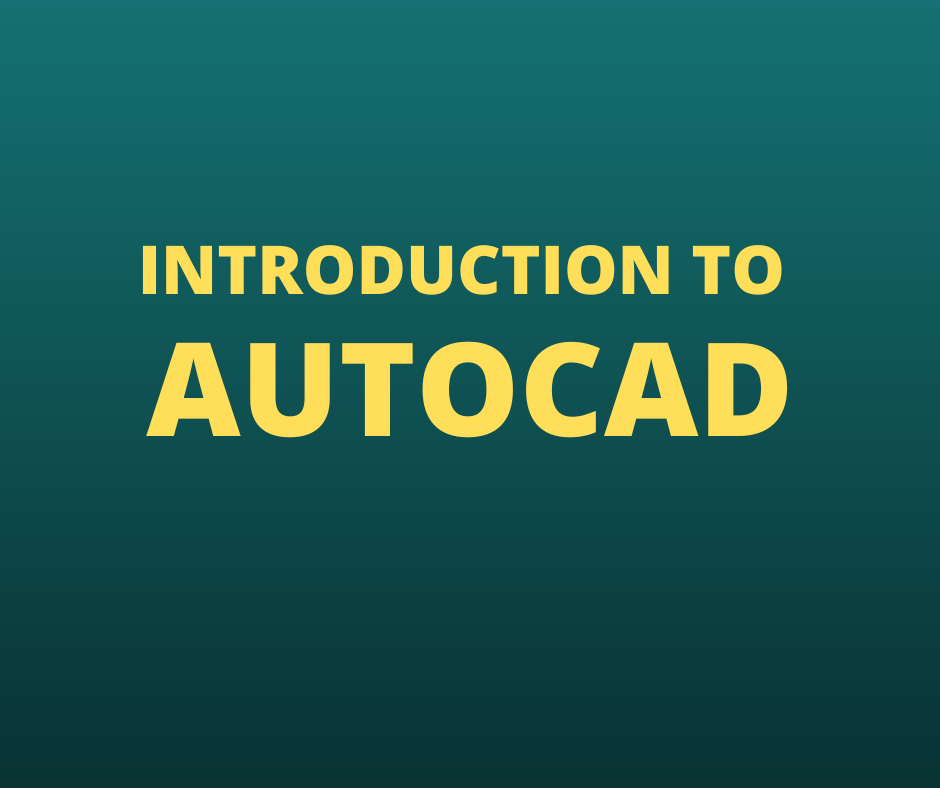36’x50′ North East Face Floor Plan – Free Download
36’x50′ 2bhk east face floor plan. In this post we have designed two models as per the requirement.
For detials and free download go through the post.
The plans are designed as per the vastu and consider ventilation in all four sides.




