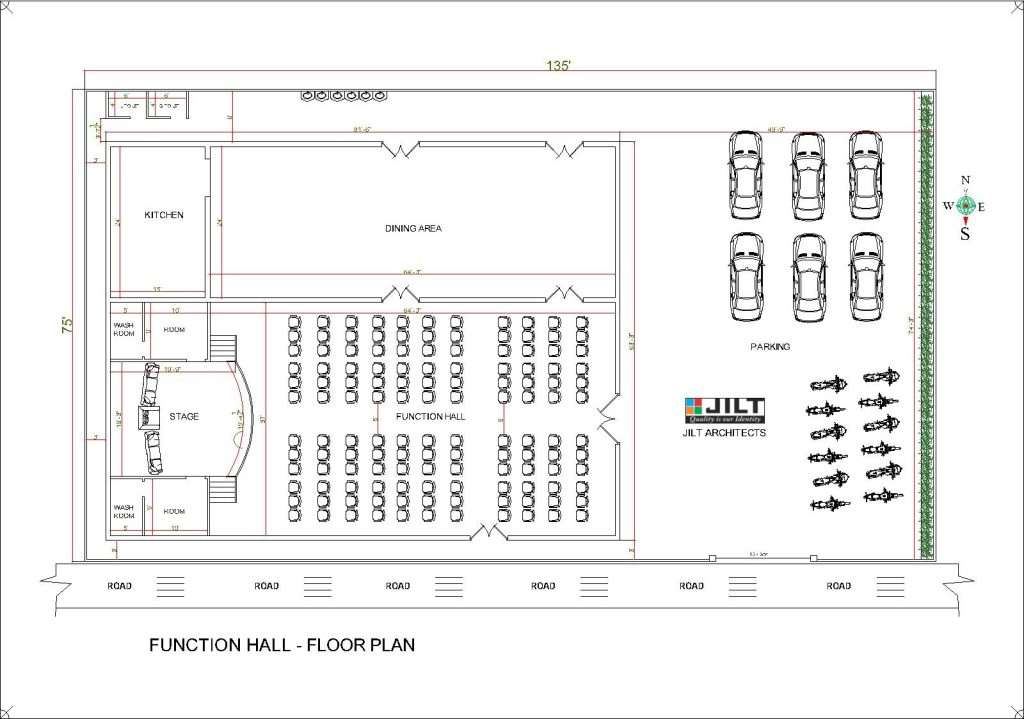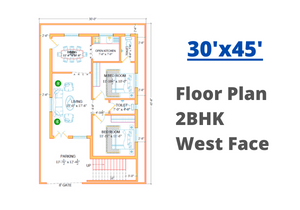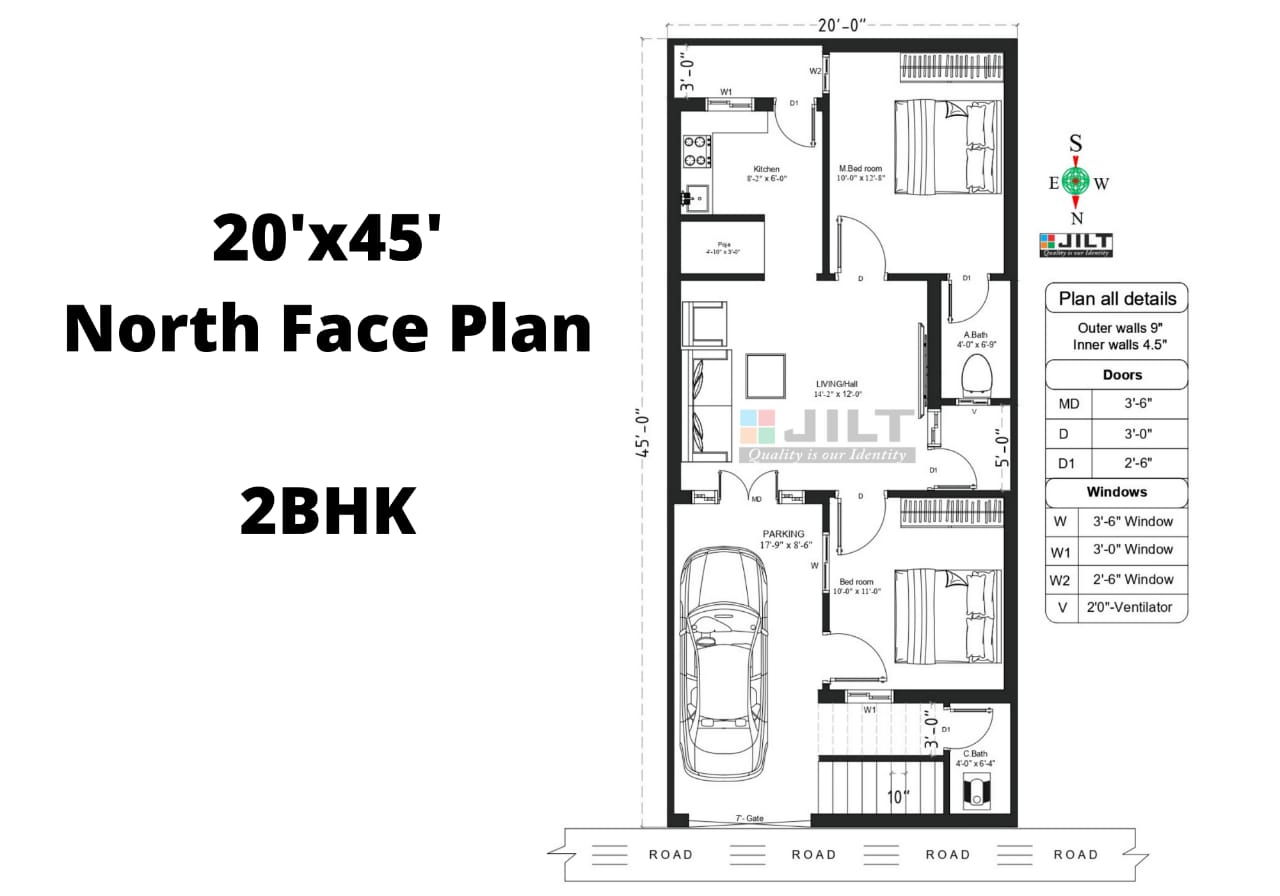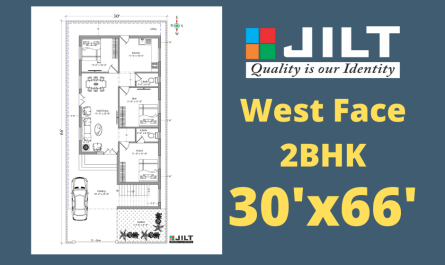135’x75′ Function Hall Floor Plan

When it comes to planning a function hall, a well-designed floor plan can maximize space utilization and enhance the overall flow and ambiance of the venue. In this blog post, we will explore a sample floor plan for a function hall with dimensions of 135’x75′. With the function hall facing south and the road located on the southern side, we will delve into creative ideas to optimize the space and create a comfortable and inviting atmosphere for your guests.
Designing a function hall floor plan requires careful consideration of the available space and the specific needs of the event. By utilizing the dimensions of a 135’x75′ space, a well-thought-out layout can create a comfortable and inviting environment for guests. From the entrance and reception area to the main hall, stage, dining and buffet area, lounge zones, and service areas, each component plays a crucial role in ensuring a seamless and enjoyable experience for all attendees. Remember, customization and flexibility are key, allowing you to tailor the floor plan to suit the unique requirements of your event.



