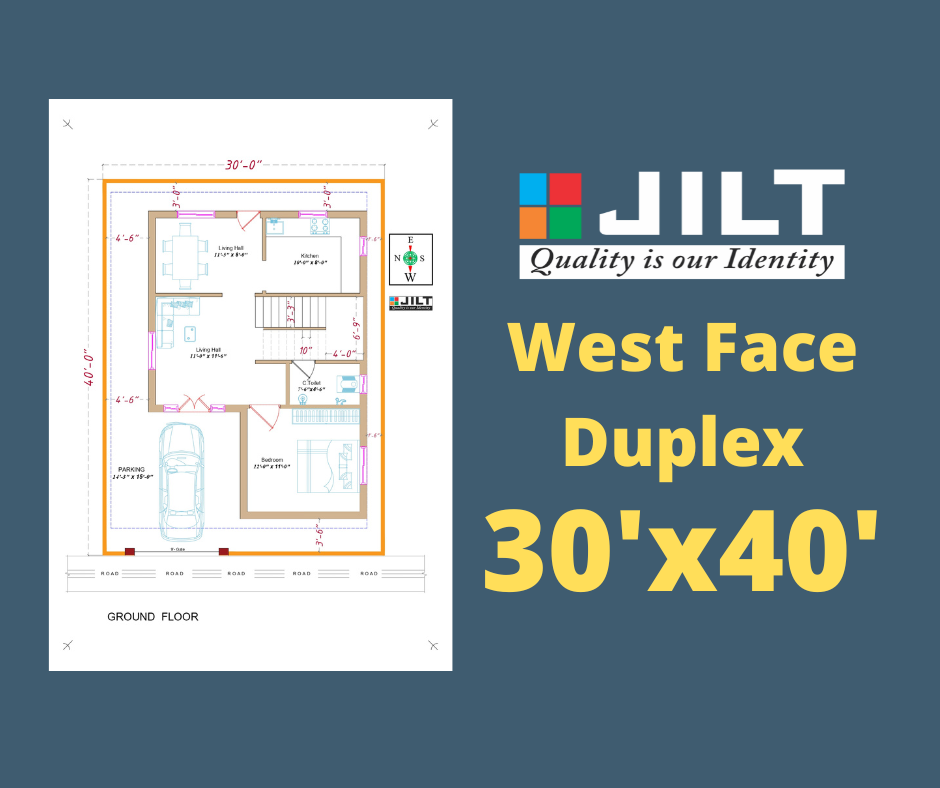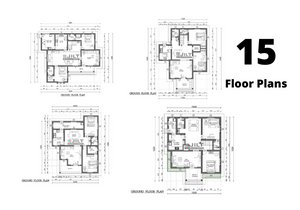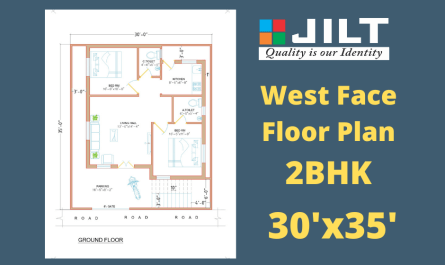As per the client requirement we have created the Floor Plan. The dimension of plot is 30′ width and 40′ length. The area of a plot is 1200Sq.ft or 133.33 Sq.yards. We have considered full of ventilation and as per vastu standards.
The Floor plan is Duplex and for this we have given two options.
Option-1 :
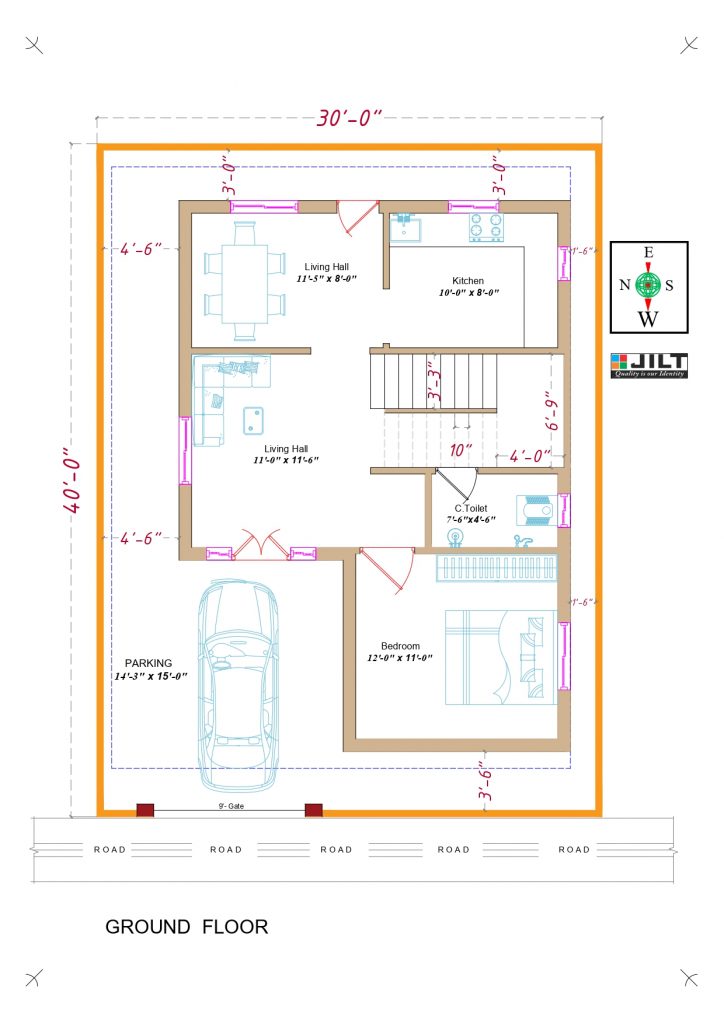

Ground Floor (Option1) :
– Living Hall : 11’0″x11’6″
– Bedroom : 12’0″x11’0″
– Dining : 11’5″x8’0″
– Kitchen : 10’0″x8’0″
– C.Toilet : 7’6″x4’6″
– All four sides are taken as Setback.
– Car Parking : 14’3″x15’0″
– Steps from inside
First Floor (Option1) :
– Living Hall : 11’0″x11’6″
– M.Bedroom : 14’0″x12’0″
– A.Toilet : 10’0″x4’6″
– M.Bedroom : 16’0″x10’0″
– A.Toilet : 5’6″x10’0″
– Balcony : 11’5″x12’0″
Option-2 :
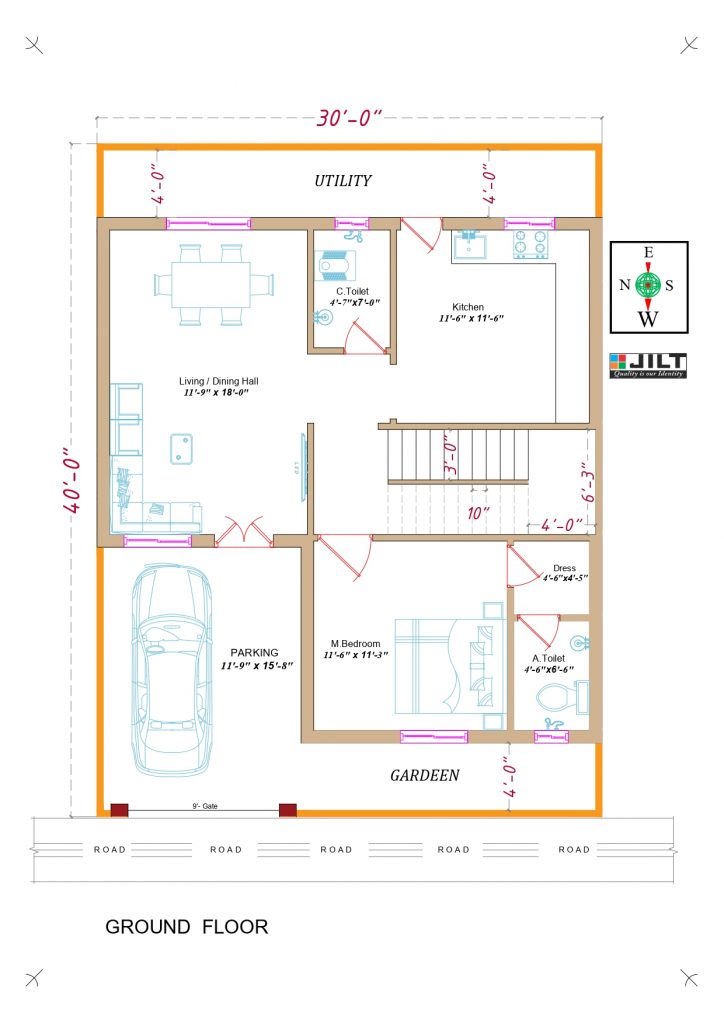
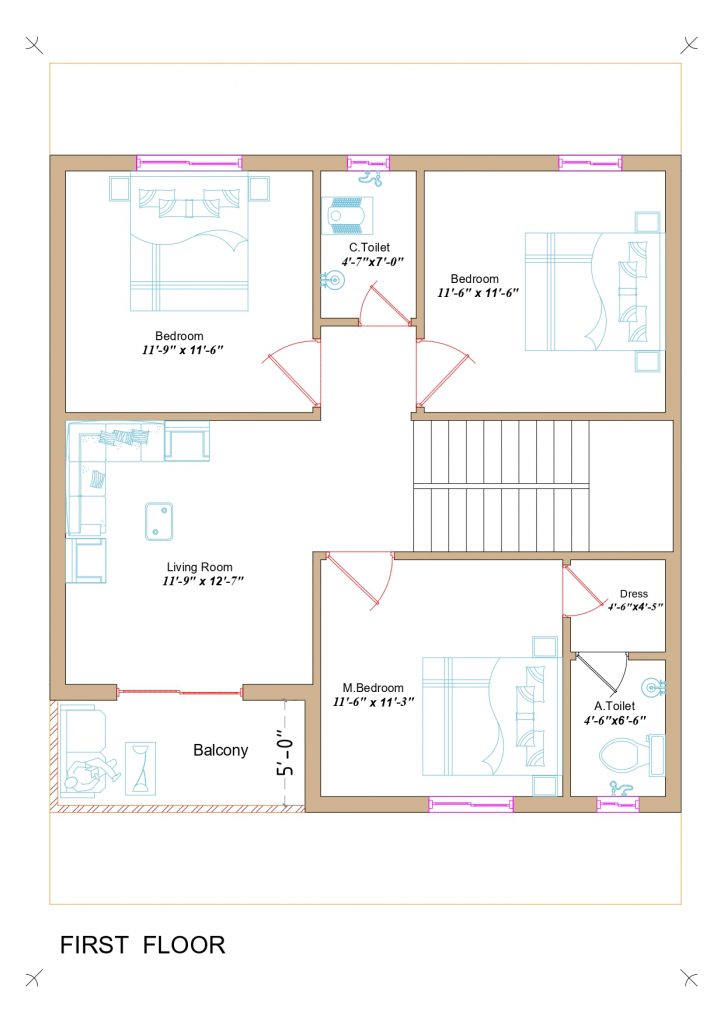
Ground Floor (Option 2):
– Living & Dining Hall : 11’9″x18’0″
– Kitchen : 11’6″x11’6″
– M.Bedroom : 11’6″x11’3″
– A.Toilet : 4’6″x6’6″
– Dress : 4’6″x4’5″
– Parking : 11’9″x15’8″
First Floor (Option 2):
– Livning Room : 11’9″x12’7″
– M.Bedroom : 11’6″x11’3″
– A.Toilet : 4’6″x6’6″
– Dress : 4’6″x4’5″
– Bedroom : 11’9″x11’6″
– Bedroom : 11’6″x11’6″
– C.Toilet : 4’7″x7’0″
