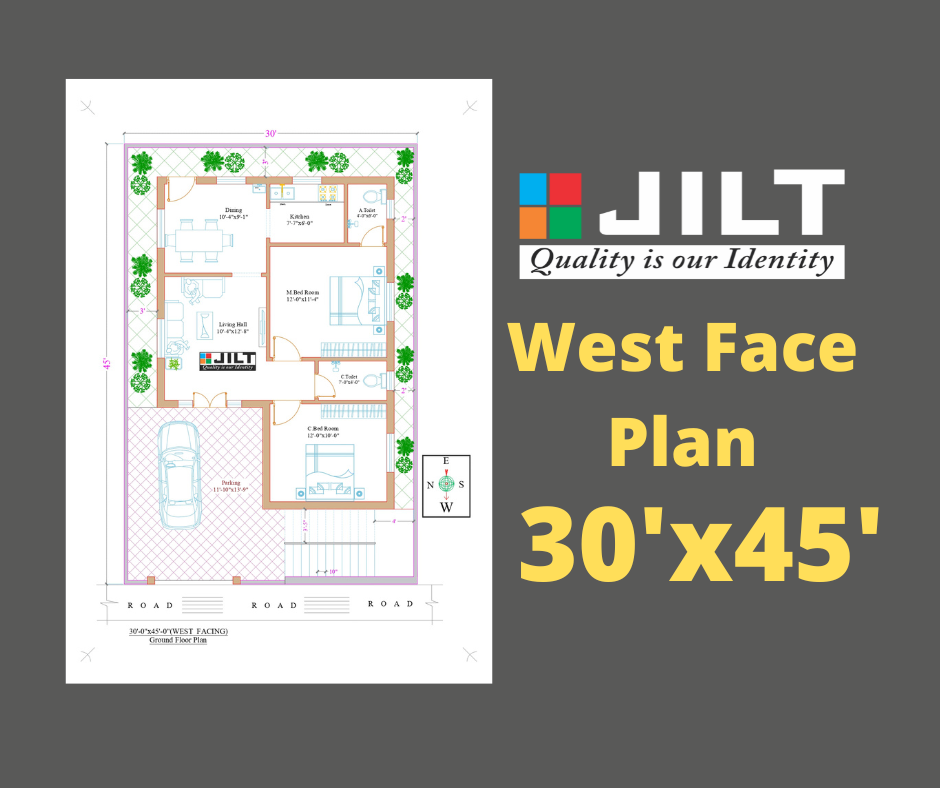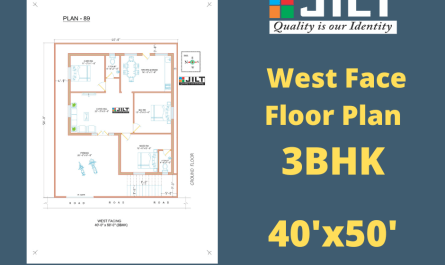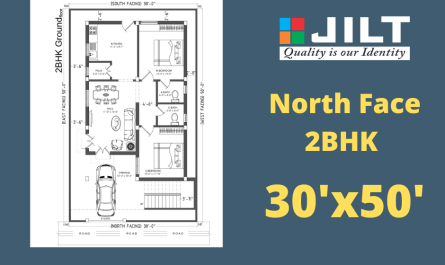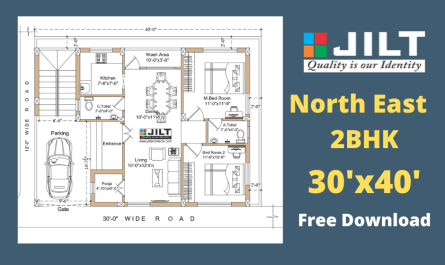The below image shows the floor plan of 30’x45′ West Face House. It is a 2BHK plan. As per vastu the floor plan is designed. All four sides are given as setback. The area of a plan in 1350sq.ft or 150sq.yards. This plan size is very common in india. So this plan may be reference for civil engineers, architects and draughtmans.

All the house plan has
- Hall – 10’4″x12’0″
- Dining Hall – 10’4″x9’1″
- Kitchen – 7’7″x6’0″
- Master Bedroom – 12’0″x11’4″
- C. Bedroom – 12’0″x10’0″
- Attached Toilet – 6’0″x4’0″
- Common Toilet – 7’0″x4’0″
- Parking – 11’10″x13’9″



