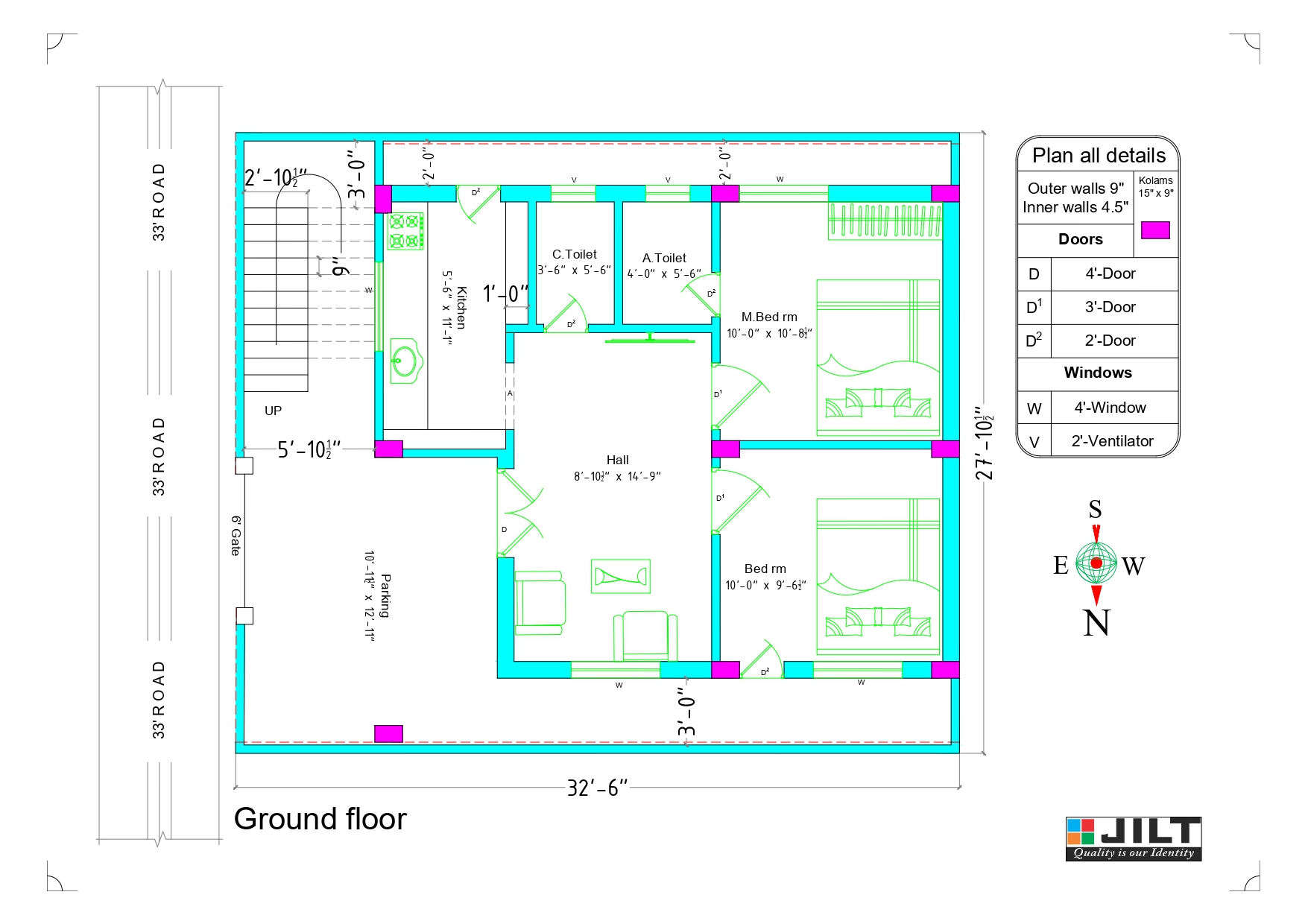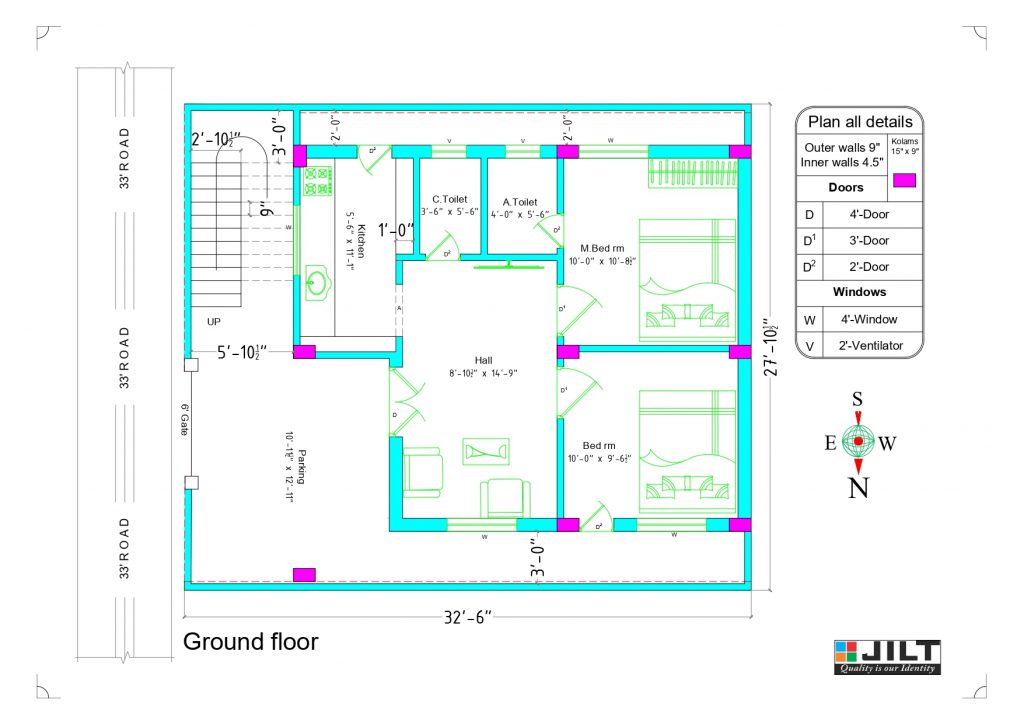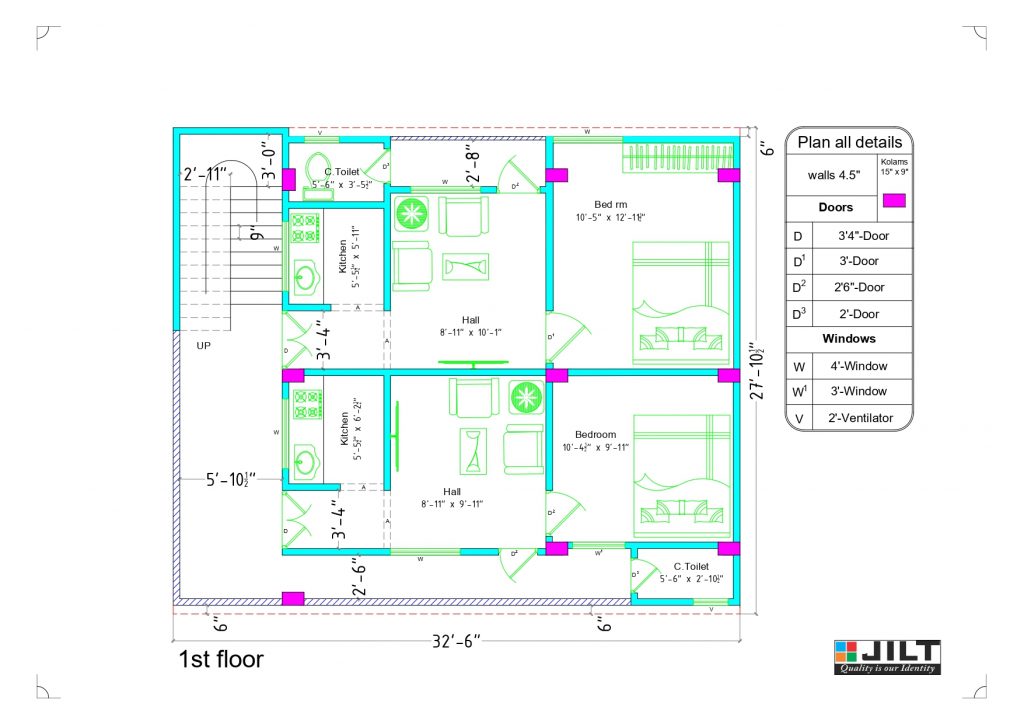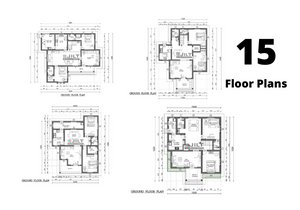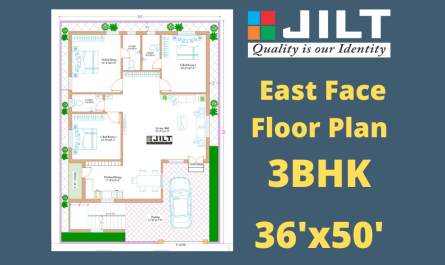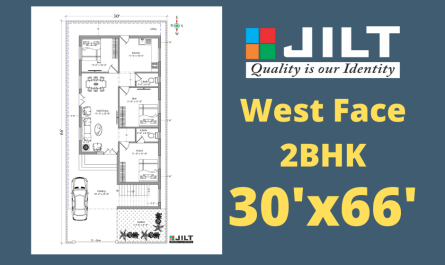This plan is having dimensions 28′ width and 32′ length. It is an East Face plan. This plan is one of our clients. As per the requirement of client we made this plan.
2BHK Portion with car parking in Ground Floor and 1BHK two portions in First Floor. In Ground Floor Hall dimension is 8’10.5″x14’9″. The portion has two bedrooms one is master bedroom having dimensions 10’x10’8.5″ with attached toilet 4’x5’6″. And Childrens bedroom having dimensions 10’x9’6.5″. Kitchen having dimensions5’6″x11’1″. And a common toilet having dimensions 3’6.5″x5’6″. Parking area having dimensions 10’11″x12’11”.
In First Floor it has 1BHK two portions. First Portions hall having dimensions 8’11″x10’1″ having balcony of 2’8″ width. common toilet having dimensions 3’5.5″x5’6″. Bedroom with dimensions 10’5″x12’1″. It has a small kitchen having dimensions 5’5.5″x5’11”. And Second Portion having Hall 8’11″x9’11”. Bedroom having dimsions 10’4.5″x9’11”. Kitchen having dimensions 5’5.5″x6’2.5″. common toilet having dimensions 2’10.5″x5’6″.
It has a full ventilation.
